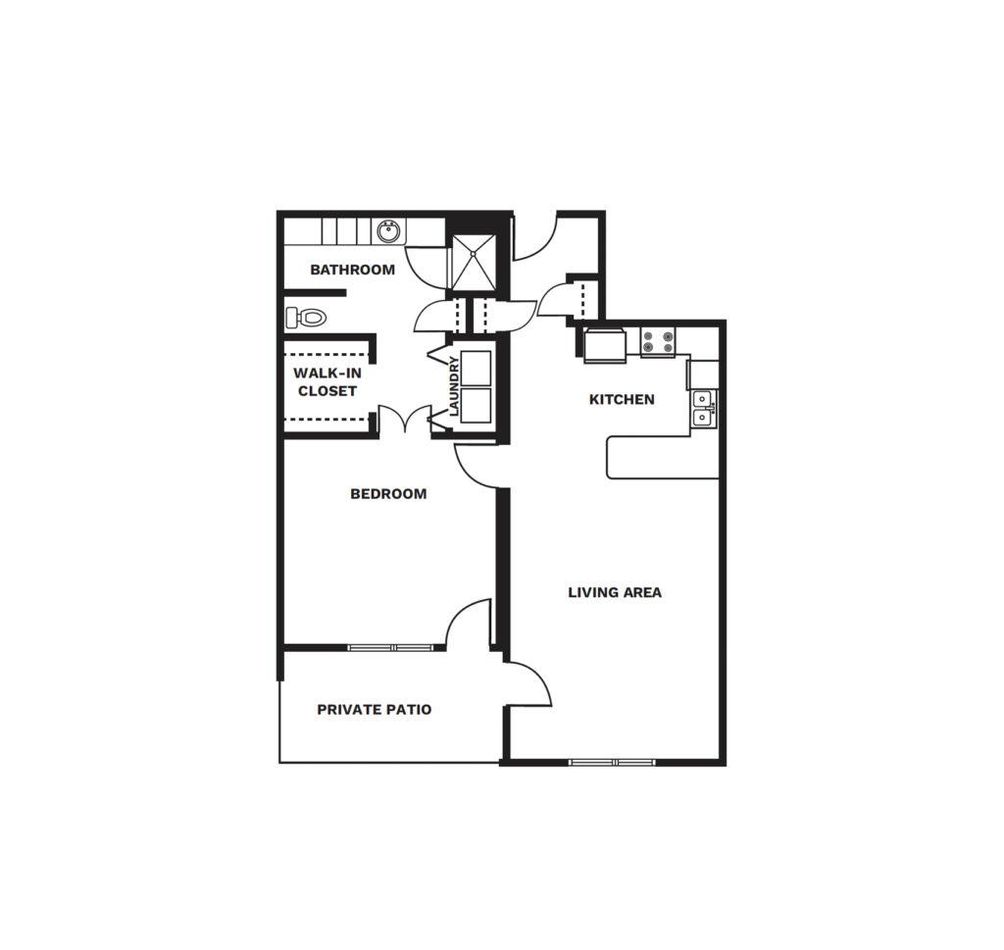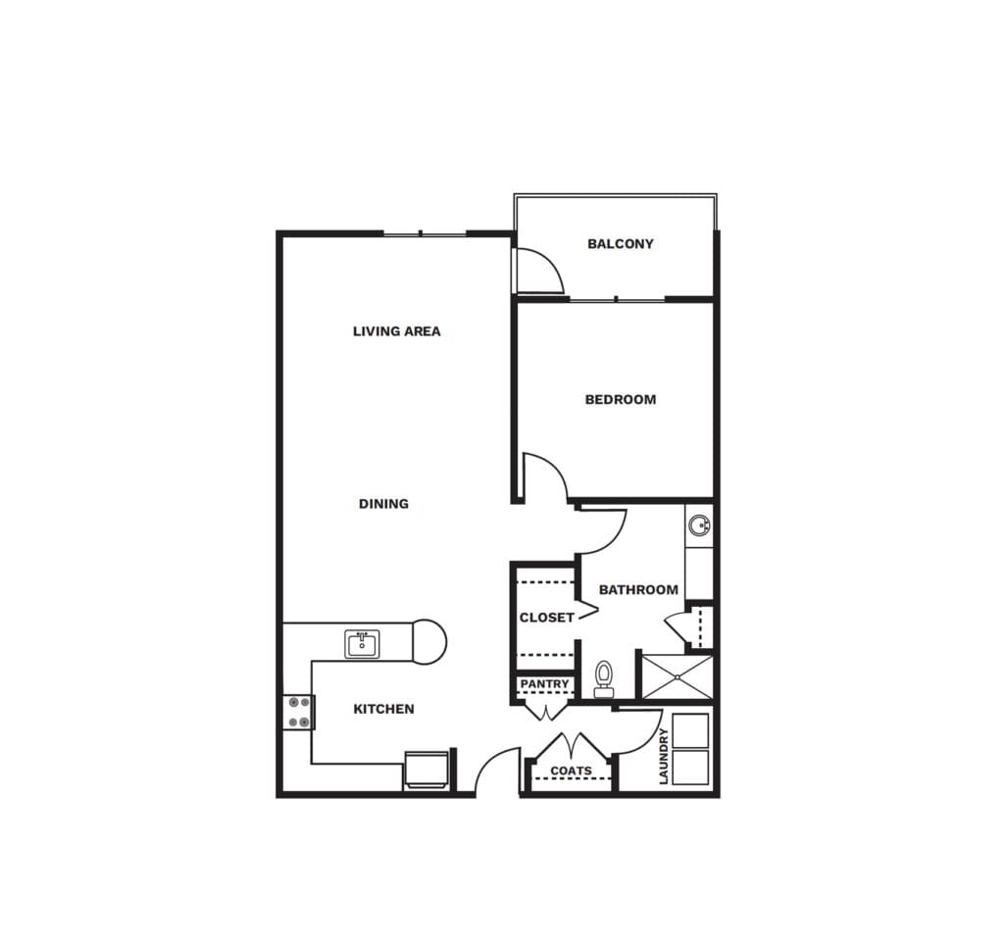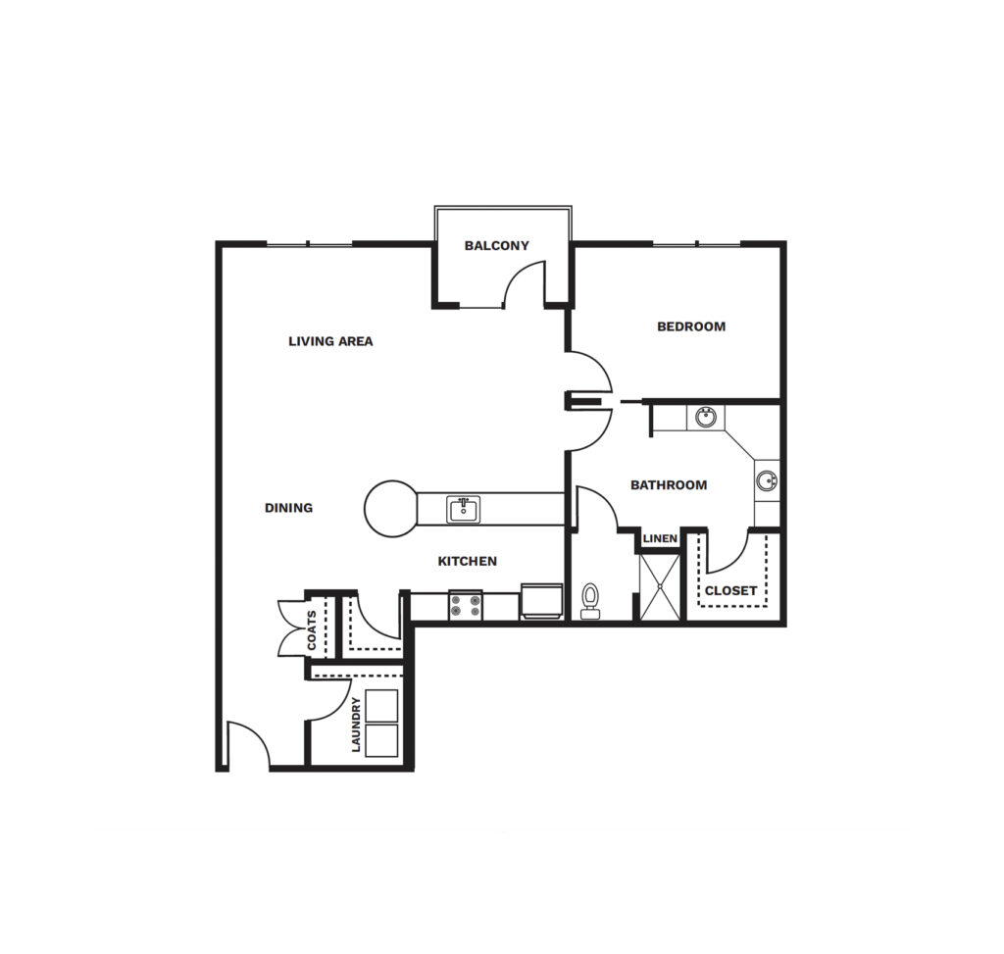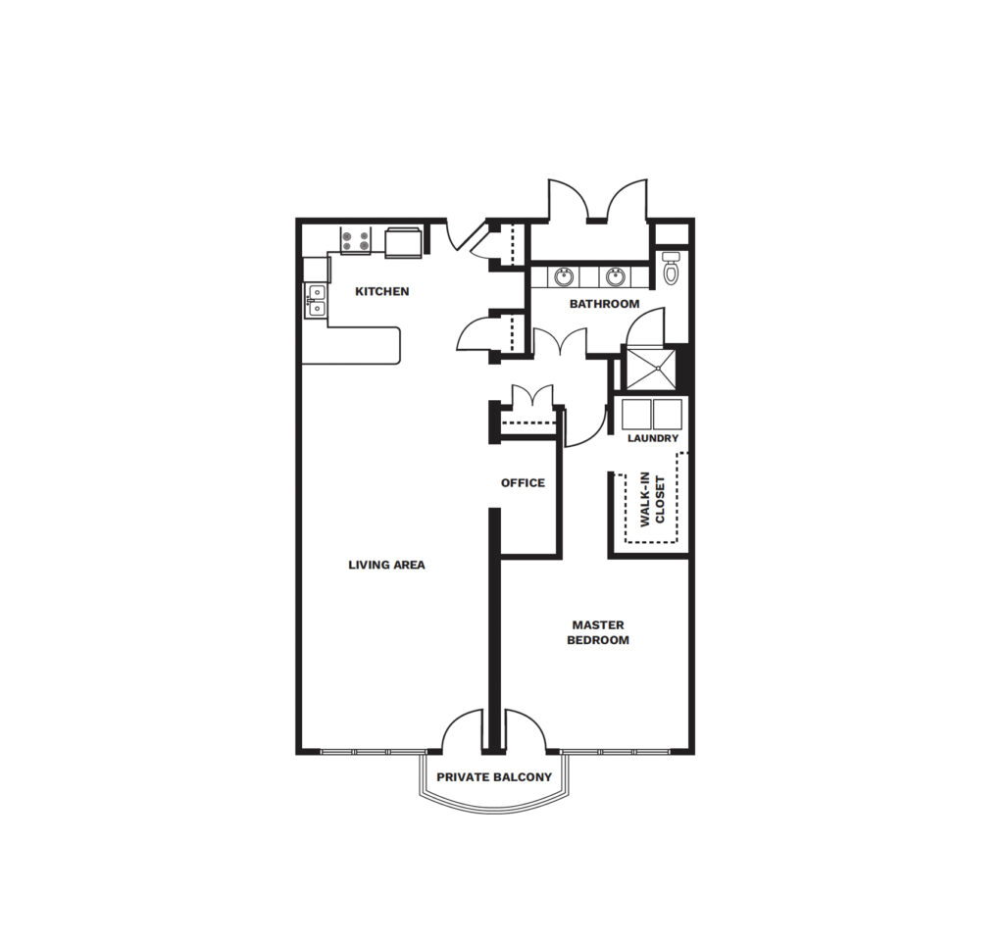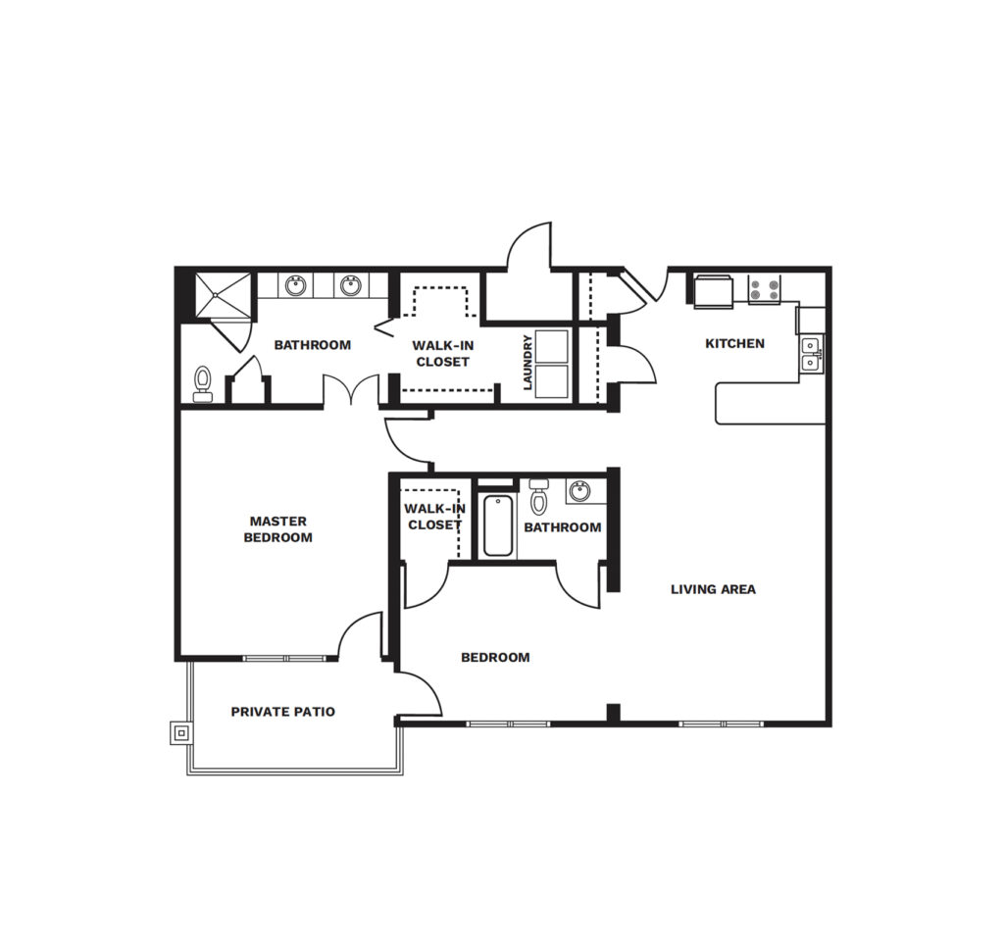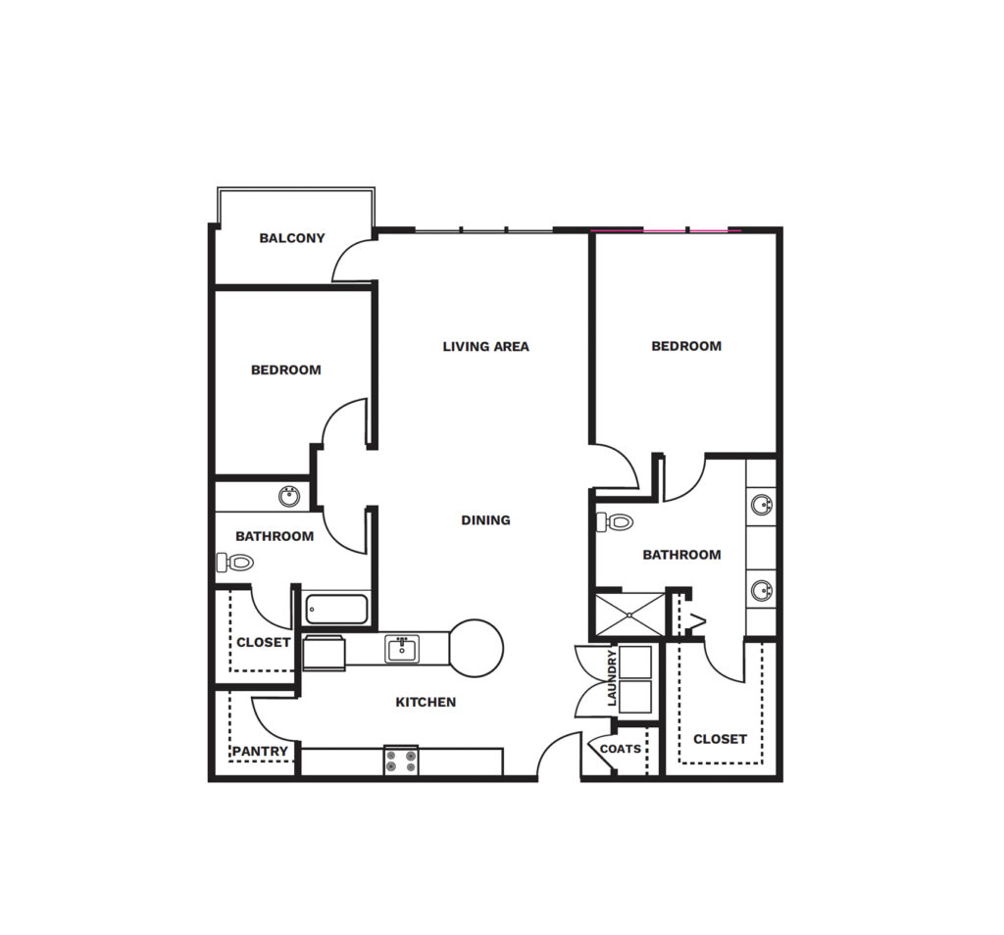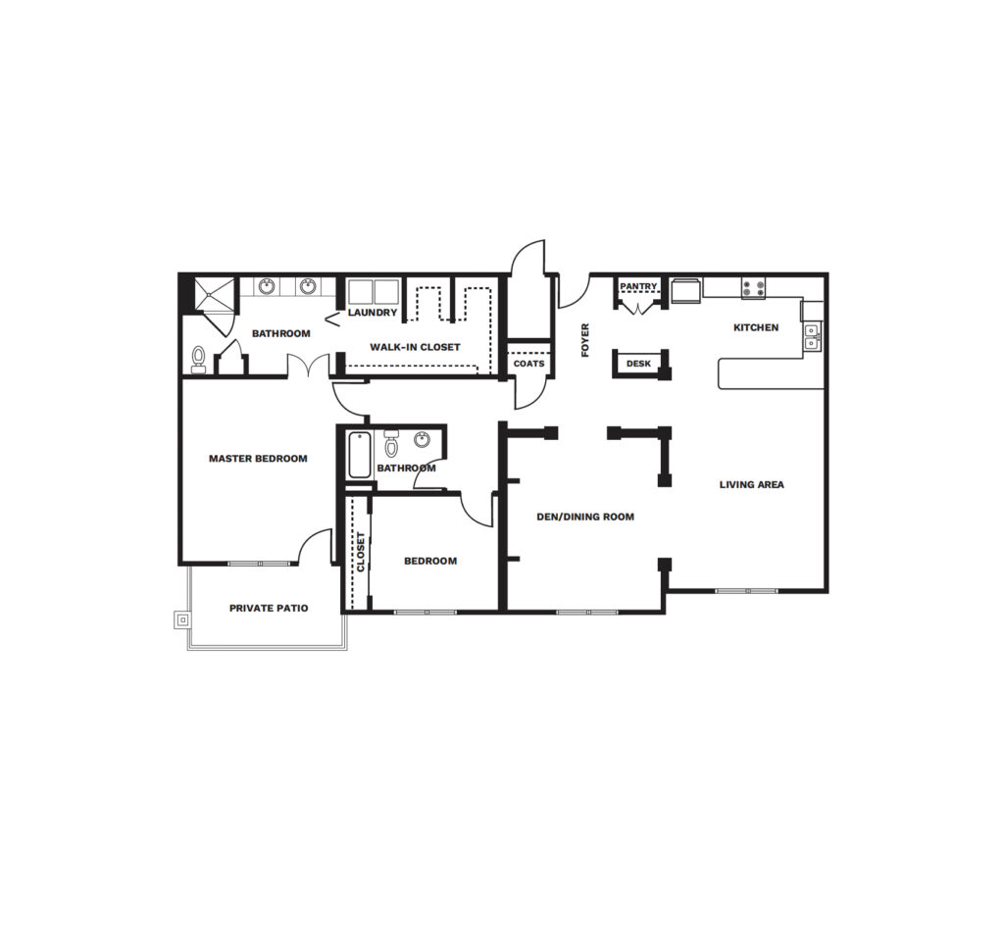Independent Living
Independent Living
With the day-to-day freedom to come and go and the convenience of any number of activities to choose from, independent living at Celebration Village Forsyth is a perfect fit for an active, healthy lifestyle. Enjoy restaurant-quality dining and weekly social gatherings, and feel empowered to explore personal interests. When you feel like venturing into the larger community, our team will connect you with transportation to everything you’re accustomed to doing.
Independent Living Features
-
Choice of one and two-bedroom apartment styles
-
Full kitchen with stainless steel appliances and granite countertops
-
Fireplace featured in select apartments
-
Full-size washer and dryer in each apartment
-
Continental breakfast and choice of lunch or dinner
-
Heated pool and Cabana
-
Clubhouse
-
Outdoor grilling stations
-
Walking trails
-
Transportation services
-
On-site therapy
Independent Floor Plans
Approximate Square Footage*

